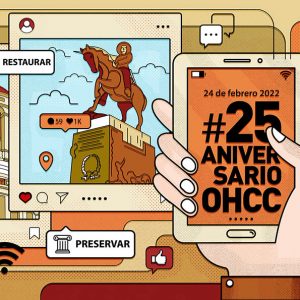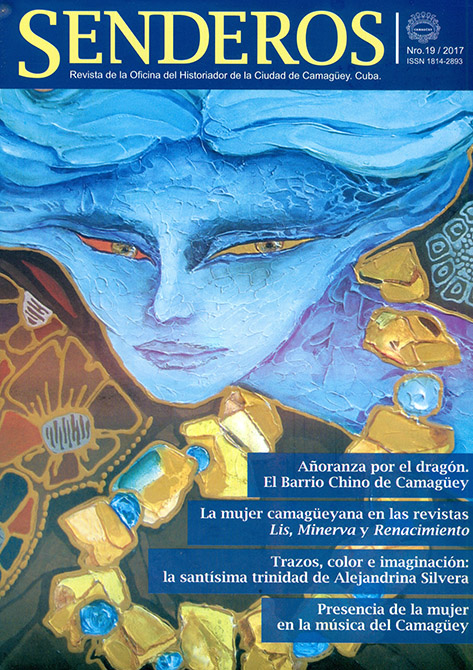By: Wilfredo Rodríguez Ramos
In many areas of the city, the imprint of the new architecture in the new century, of the new Catalan architects and of the Camagüeyan passion for good buildings, was placed. But the first four blocks of the great Mártires Avenue in La Vigía seem to constitute, by chance, an architectural museum in which all the styles of the first half of the 20th century are represented through unique examples.
Here one of the most qualified urban-architectural complexes of the city is formed, the house of the 8 Caryatids of the Catalan Claudio Muns Piqué (1905), the neo-gothic church of San José (1936) of his son, the Catalan architect Claudio Jaime Muns Blanchart, the neo-colonial church and Episcopal college of San Pablo (1931) by the same architect, the steep tower of the “Residencial” hotel (1946), where the architect Claudio Muns makes, on the only metallic skeleton structure for a tall building in the city, a late Art Deco façade, but imposing due to its hieratic character, and the “Settlers Bank” (1957), by the Camagüeyan architect Melitón Castelló Verde, a classic work of the Modern Movement replicated in the city of Havana with great little success.
Spanish influence
The fourth masterpiece of the architect Claudio Muns Blanchart in La Vigía is the “Champagnat School” building from 1941, the main Art Decó work in the city and in the province.
By 1940 the Art Deco style already had a long history in Camagüey and in Cuba. After eclecticism, it is the most popular style in traditional Cuban cities and the one that occupied the decorative role in hundreds and hundreds of modest and small facades, perhaps due to the economy represented by its beautiful austerity compared to the expensive overloading of eclecticism, perhaps because the most advanced saw in it precisely its essence, the beauty linked to the future and modernity.
The first Art Deco buildings in the city date from around 1935, but the style solidified and reached its peak between 1938 and 1945, when it began to give ground to the Modern Movement. Catalan architects and master builders had to their credit a large part of the Art Deco facades built in this period.
In La Vigía neighborhood, as in the oldest area of the historic center, the eclectic facades, which had already “modernized” the old baroque and neoclassical structures of the colony, were gradually replaced by the new styles of the moment, the neocolonial and the Art Deco. For this reason, and with very few and valuable exceptions, Camagüey’s Art Deco is a predominantly decorative style that is presented above all in the facades of private homes that maintain the old eclectic and sometimes colonial style.
It is not uncommon to find in Camagüey a complicated and New York Art Deco façade behind which appears an austere 19th century plan and a log roof that takes us back even further, to the end of the 18th century. This situation began to change at the end of the 1930s and in the 1940s, when reinforced concrete was widely used by all social strata for the foundations and construction of the roofs and mezzanines of their buildings.
The wooden ceilings, the baroque central patio floors and the Catalan slabs gave way to the plastic and durable possibilities of reinforced concrete. Catalan architects and their descendants, however, continued a brilliant building career in the city.
They had always done it since their arrival, because that was the heritage brought from Barcelona. In Camagüey they did everything, from the only reinterpretation in the world of the facade of Casa Batló, by the architect Antonio Gaudí in Barcelona, through the construction of the Sacred Heart of Jesus, the most spectacular Catholic church in this city (1912 -1919) and the second tallest in Cuba, to the very humorous and unusual Art Deco façade of a small house on Pobres Street, in which the very essence of the style is combined with the purest Catalan tradition from the beginning of the XX century.
The Champagnat School of Camagüey
Since the mid-1930s, the Marist Brothers of the Order of the same name had been interested in building a school in the city. They established it around 1935 and a short time later a new building had to be designed, due to the increase in the number of students enrolled each year.
With a solid pedagogical tradition, the Marist Order had schools installed in the main cities of Cuba. The one in Camagüey, financed by the “Franco American Educational Society” and designed in 1940 by the Catalan architect Claudio Jaime Muns Blanchart, was built in the record time of 10 months.
The first stone was laid on January 2nd, 1941 and it was completely finished in October, although it was officially inaugurated in November of that year. The building has a “C” floor plan, far removed from the old school layout with a cloister floor plan, none of the country’s Marist schools had a cloister floor plan, and it is organized around the usual central garden patio, a classic element of Cuban architecture of all times for constituting the quintessential thermal regulator of a building in the tropics. The school’s properties occupy a super lot of 6,324.00 m2, which includes a gym, swimming pool, and large outdoor sports areas, and the main building, with three floors, has a total area of 2,370.00 m2.
Nothing in this property escaped the decorative vice of style. Art Deco are the monumental facades and each of their decorative elements, the lettering on the front with the symbol of the school, the beautiful iron fence that closes the property to the front and to one side, the start of the railing of the interior staircase, the plaster of the hall and its polychrome floors, the moldings and plasterwork of the ceilings and the top of the 22 columns that support the roofed galleries on the two levels of the interior patio, all rectangular, with smooth shafts and Art Deco keystones.
Structure of the property
The three levels occupy only the first corridor, along the entire length of the main façade, made up of 5 bodies (three vertical, protruding, and two somewhat further away, containing the largest number of windows in the classrooms). On the main façade, the vertical bodies (2 ends and one central) are framed by huge pilasters of great vertical force that project to the sky in double steps, towards the front and upwards.
The central body includes the entrance opening, a flared semicircular arch with the Marist symbol frosted on the glass of the luceta. And at the upper end, the frontispiece, supported by large pilasters, containing the Marist symbol and the name of the school, a truly imposing element that was designed to be seen perfectly, even from the interior patio and the sports areas, because in its Art Deco pinnacle inserts the monumental pole of the Cuban flag.
Starting in 1959, education in Cuba was nationalized and the school passed into the hands of the new atheist state. For this reason, the beautiful Carrara marble sculpture of Marcellin Champagnat (the French saint, founder of the Order of the Marist Brothers in the 19th century), designed and sculpted in Italy and placed on the sidewalk in front of the building around it, was removed from the façade in 1957.
The chapel on the second level was also destroyed, the most imposing Art Deco interior in the city and of which only a few archive photographs remain in the old school yearbooks and the occasional plaster panel in the electrical outlets of the ceilings, which lost forever the original Deco staggering as the chapel was subdivided into three new classrooms. Over time, the original furniture was lost, all Art Deco, judging by the few examples that remain (a bench from the old chapel and a precious wood mural). The original lights and the furniture and veneers of the sanitary services, which also followed the classic lines of the style, were lost.
Present-day
It is currently a very good school for primary education. In 2002 it was the subject of the first remodeling in its history, in which the damaged original carpentry on the facades and interiors was rescued and the upper terrace behind the front was roofed with a light metal structure, all designed with Art Deco codes.
The Cultural Heritage Office of Camagüey has granted this building Protection Grade 1 and the category of architectural work of maximum value in the city. However, the architectural value of this unique building has at least two important readings. The first lies in the evidence of being, by far, the best and most complete Art Deco work in the province and above all in a city that, although modest, has Art Deco architectural works of great value.
The second is more complex and also more rewarding. The Champagnat School of Camagüey was designed with very harsh, orthodox and austere Art Deco forms, closer to the Deco culture of New York or any other great American city of the 1940s. But one thing is the project and another the final result built.
In its beautiful facades, together with the hierarchy of vertical forms of Art Deco and the profusion of vegetation in the enormous and geometric decorative panels, the architect changed his project, perhaps due to a citizen suggestion, and modified the openings of windows and doors in resounding semicircular arches, an unequivocal symbol of the colonial past, the very essence of this city, understandably conservative and even modern.
Translated by: Aileen Álvarez García






