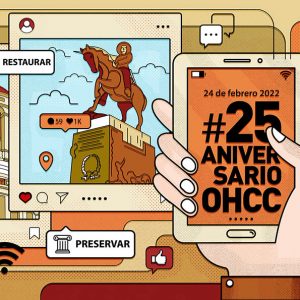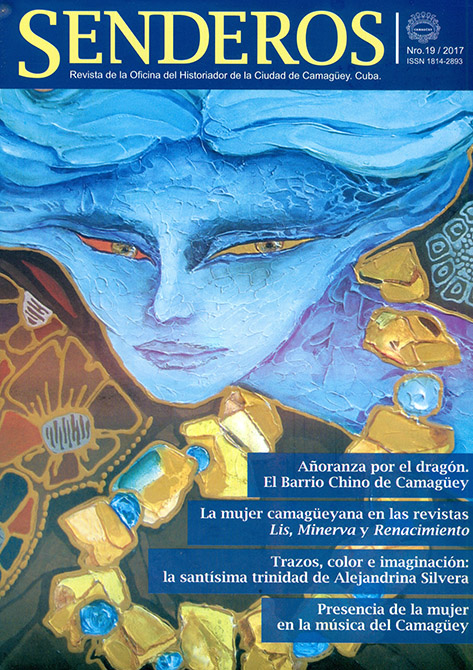Compilation of authors Marcos Tamames and Yaxels González
Within the intervention program of the Office of the Historian of Camaguey city is the old Ursuline Monastery, a building that is the headquarters of said office. This work, built in 1829, represents for the town, one of the most outstanding monumental pieces of the 19th century, not only for its connotation as an architectural work but also for its significance from the urban point of view.
The project, led by Architect Iradiel Rodríguez Pardo, from the Technical Office for Restoration and Conservation, is based on historical research to return a building that, without adhering to the historicist character, is functionally valid as a document, cultural and administrative work. This sample of heritage, once rescued, should strengthen the ties that its image reaffirms in the environment and culturally enrich those who intend to read the evolution of peoples in the city and its architecture.
Background
The block, at the arrival of the XIX, is part of an architectural barrier between the parishes of Santo Cristo del Buen Viaje, Santa Ana and La Mayor (today the Cathedral), characterized by small overhangs belonging to one of the poor neighborhoods of the then Villa of Santa Maria del Puerto Principe. The closest landmark to this plot, according to the 1814 plan, was the point of confluence of San Diego (today Martí) and San Ignacio (Hermanos Agüero) streets, ranked by the Pozo de Gracia, a supply to which the neighbors behind this precious liquid had to use.
Construction began in 1819 and was completed on February 13th, 1829. It was a solid and irregular square with two cloisters, one for nuns and the other for female students, and for more than a century, until 1932, it functioned as a female school, the only one of this order existing outside the capital of the country, which many Camagüeyan women entered as novices.
On January 31st, 1851, it became the headquarters of the infantry barracks, undergoing the first transformations, returning to the Ursuline in 1881. Until the beginning of the 20th century, it remains an austere construction whose solid walls give sobriety to the façade and formally suggest the military constructions of the 19th century. The openings are straight, square, with wide bases on the ground floor, while on the upper floor they are flared and small. The establishment of the Republic meant, in the social sphere, important cultural changes, which made the Ursulines plan the intervention of the building in 1908 with a neo-Gothic spirit for the exterior and the second cloister.
In 1932, the Ursulines left the building to move to Havana and the Salesians settled in their place to create the Mother Mazzarello School. In this way the property remains as a teaching center.
In 1961, before the nationalization of education, the building passed to the Ministry of Education and became the headquarters of numerous Primary and Secondary Schools. At the beginning of the 20th century, it was handed over to the Historian’s Office, who intervened the building to use it as its headquarters and returned to Camaguey, an administrative institution, but at the same time a cultural one.
The project
The new project would include, in addition to the different departments of the Office, a system of exhibitions in the galleries that border the central patio and a rich vegetation that allows to develop a program of activities for children and young people in coordination with the surrounding kindergartens and schools.
The structure of the building’s mezzanines consisted of wooden beams with decking on which the backing and the floor slab are placed. As a general solution to this structure, it was proposed to replace the wooden beams that were completely deteriorated by concrete beams cast entirely in situ and embedded 20 cm in the walls. In cases where the planking was completely damaged, it was removed and 3 cm thick reinforced concrete tablets were placed.
All the carpentry of the building was restored with precious woods and the stained glass windows were restored according to their original design. All the floors of the facility were placed completely new with the importation of high quality Italian and Spanish pavements. The roofs were also restored, conserving their gables of Creole tiles.
Bibliography
Research by Marcos Tamames, Yaxelys González and José Fernando Crespo Baro
Translated by: Aileen Álvarez García






