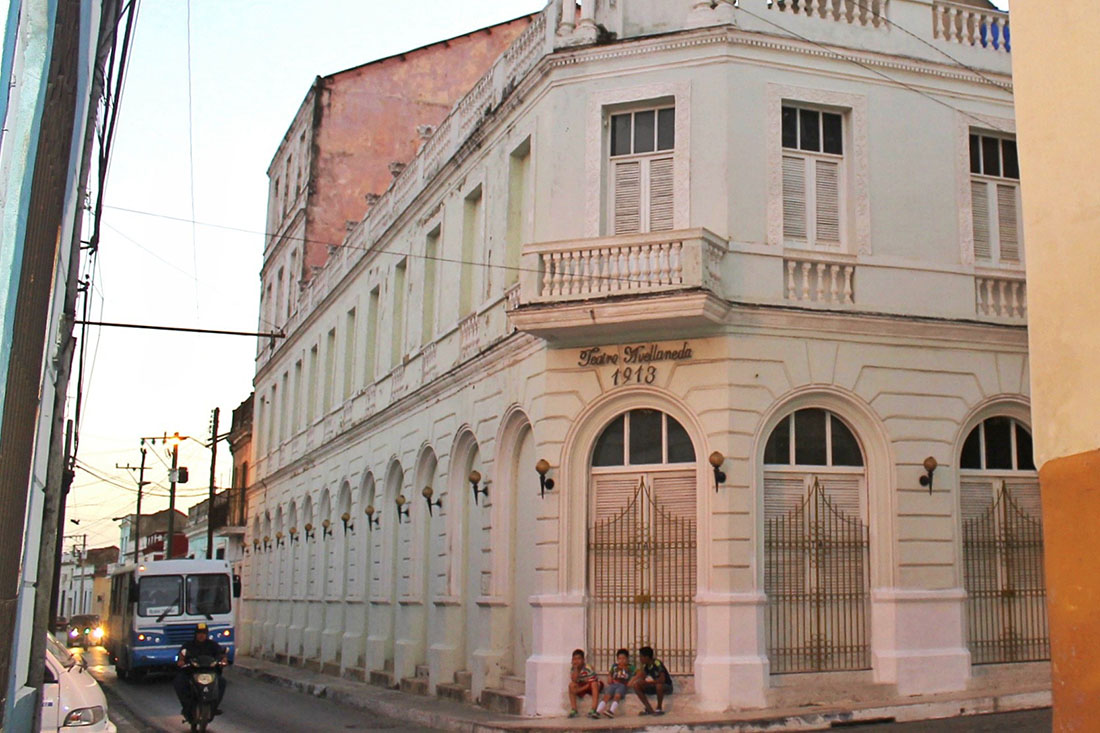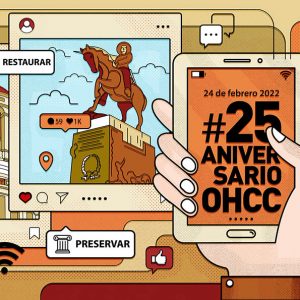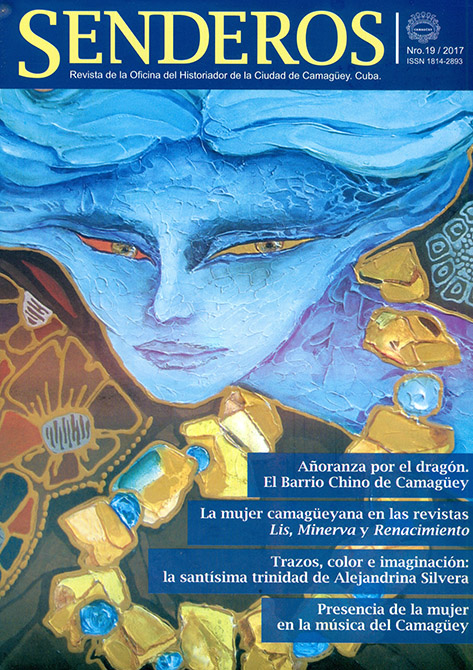By: Wilfredo Rodríguez Ramos
The original building, with only one floor, was destroyed by a raging fire in 1925, which seemed to spoil the long-awaited homage that the city owed to Tula. But between 1926 and 1929, after the properties were transferred to the film businessman Alberto Mola Marín, the architect Francisco Herrero Morató, graduated from the University of Havana just 9 years before, proposed its reconstruction with a magnificent project for an eclectic 2-story building with canteen in the lobby, lower stalls with raised side boxes and upper stalls, both “horseshoe-shaped”.
The inauguration of the Avellaneda Theater, which was captured in the journalistic chronicles of the time as an extraordinary event, opened a new coliseum for the city through which personalities from the Camagüeyan, Cuban and international artistic world blessed with their presence.
There were many types of shows presented there, including circus performances and sports tournaments. El Avellaneda emerged as a variety theater that soon also assumed the role of cinematographer, for which it was known until the 1970s.
The architectural volume that the building represents in that busy urban corner is a landmark in the Historic Center of Camagüey, due to the monumentality of its magnificent stage tower and the refined and elegant eclectic style of its facades, which exhibit 18 semicircular arches. on the ground floor and the same number of lintelled openings on the second level plus six identical blind openings that integrate the stage tower with the rhythm and design of the Avellaneda street façade.
A light balustrade parapet finishes off the two main elevations and at the top of the chamfer a pediment with a blind niche -which was once intended to contain an image of Gertrudis Gómez de Avellaneda- crowns the eclectic corner and hierarchizes the building, naturally opaque for the majesty and solidity of its neighbor, the church of Our Lady of Solitude.
The passage of time and the absence of continuous repairs led the theater to close its doors in the 1970s, and it remained so well into the following decade; when the architect Salas, an experienced cinema designer from the Cuban capital, undertook its capital remodeling with an ambitious project that reconstructed the upper stalls (eliminating the original horseshoe-shaped configuration), he emphasized the role of cinematographer (although the theatrical function was guaranteed by respecting the stage, the pit and the tramoya) and that expanded towards the free land on the corner with República street – where the technological units were built and it was intended to establish a small cultural center attached to the building.
Very little of that renovating project came to fruition. The cultural center was never executed, and in the interiors the civil works were the final point, leaving the technical infrastructure in its entirety and all the finishes pending. The theater closed its doors after the visit of foreign visitors who attended the celebration of the National Act on July 26 in 1989 and did not reopen its doors, whose semicircular arches were sealed with bricks.
A dark period began for the building in which neglect and abandonment were the only protagonists in its destroyed setting, until in 1994 when the playwright Pedro Castro and the architect who is writing this article made a proposal for its recovery that was celebrated and to the same once denigrated for the unusualness of the solution: a low stall with tables, a false ceiling with huge panels and a fantastic appearance, and the possibility of turning the venue into a café-theater in the style of the European twenties.
The positive aspect of that daring was that, in 2006, the same architect, Wilfredo Rodríguez Ramos, was called to come up with a new proposal and open the theater at all costs for the next National Festival in October of that year. This time, the walls of the arches in the lobby were demolished and, with a minimum of resources, the theater returned to work on the agreed date, without fixed furniture, without air conditioning and without being able to specify the most important thing: the technical infrastructure networks. . The functions exhibited at that time, in the midst of so many difficulties, had -however- an effect of light: the Avellaneda never closed its doors again.
It took two new projects, in which the most feasible solutions were studied, and a period of 10 long years so that, with the same project team and a new economic scenario in the city and the country, the dream of completing the theater would come true.
The final solution linked the main lobby to the new “Gallo” park, which was being planned and built at the same time as the theater and through which, today, public access occurs. The old control booth on the ground floor was converted into a foyer that filters the vehicular noise from Avellaneda street and the technical block of the park was put into operation, as well as all the technical conduits of the theater for audio, electricity and intercom.
New plank, new exterior carpentry, acoustic treatment and air conditioning, curtains and carpeting, luxury rear window and a great desire to get the old monument up and running. Such were the most radical and visible actions that the Camagüeyan and foreign public have been able to appreciate.
In 2022, a new project is being developed -it is no longer the responsibility of this architect- to improve the multifunctional offer of Avellaneda with a recreational and gastronomic component. We will have to think carefully about the new steps. It took years to bring the coliseum out of oblivion and another failure would be unforgivable.
This architect stays with his ideas (not all of them were carried out) and evokes, from his many projects, the true majority partners of the theater: the people of Camagüey, those who, in 2016, as I know, cried with joy and nostalgia in front of their arches the day the infamous walls were demolished.
Translated by: Aileen Álvarez García






