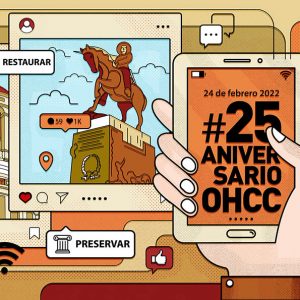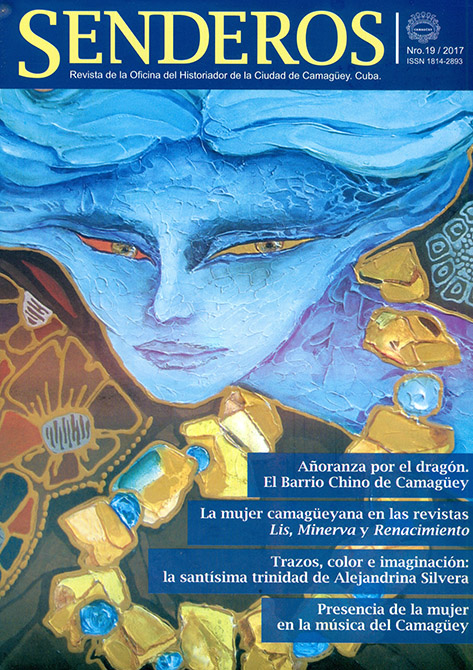Address: Ignacio Agramonte No.406 between República and Lope Recio
Original use: Housing
Construction date: 19th century
Restoration:
Arch. María Herminia Olivera Hdez,
Ing. Teresita García García del Busto,
1987.
Protection Degree 1
Over the years it has had different uses, undergoing continuous spatial transformations in each of these stages. During the Republic it was the headquarters of the Círculo de los Profesionales.
On its façade we find a single access or main door of large dimensions ranked by truncated pilasters and pane-type windows with Baroque motifs and with iron bars. As a façade finish, we find the typical eave with braces that was restored during the last restoration.
The main space is hierarchical by a magnificently made mixtilobal arch and the characteristic border of these spaces was represented on the walls.
The spatial distribution of the building responds to the C-shaped floor plan and where we find the eaves with braces bordering the patio, an element that was incorporated during the last intervention and that maintains the coherence of the whole.
The gabled truss roof with a false skirt is made up of a paired brace and quadrilaterals, all these elements with simple decorations; it still retains the cupboard in one of its spaces.
The interior carpentry is made up of quatereron windows with baroque motifs and wooden baluster bars and in the case of the doors these are made of painel.
It has functioned as a small shopping center that had: a tobacco house, a rum house and a coffee house, as well as a restaurant, cafeteria bar, boutique and cabaret, a fact that made it an attractive and welcoming place.
It is currently integrated as an area of the Hotel Santa María.
Translated by: Aileen Álvarez García






