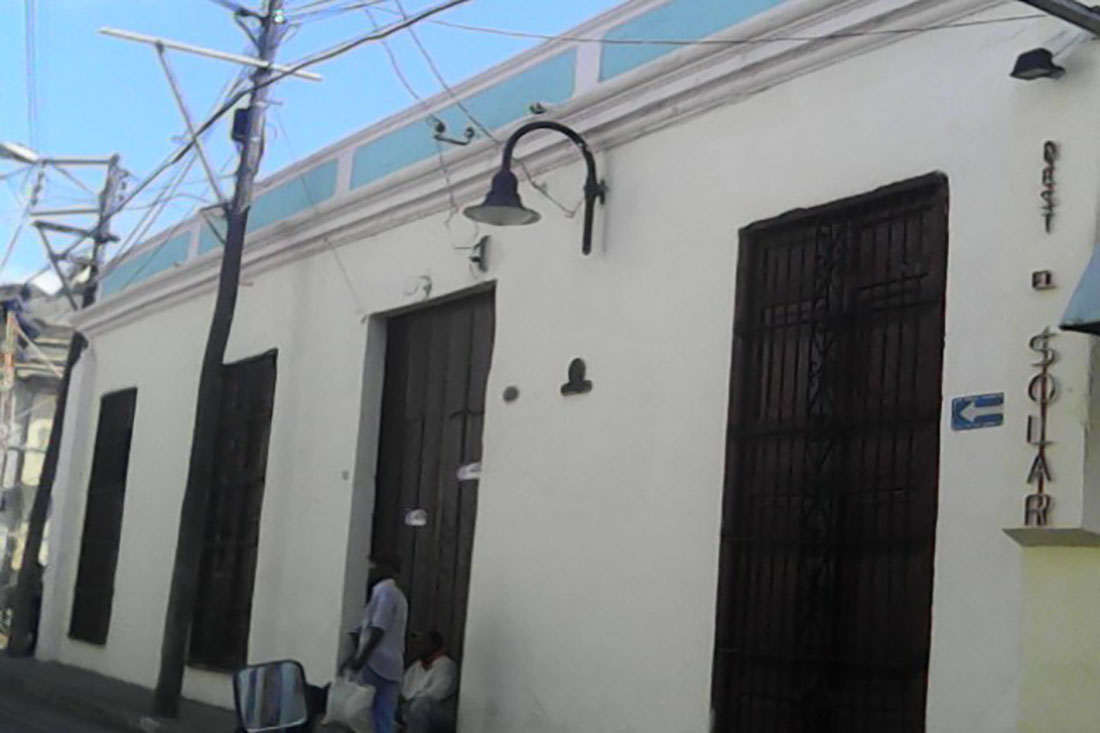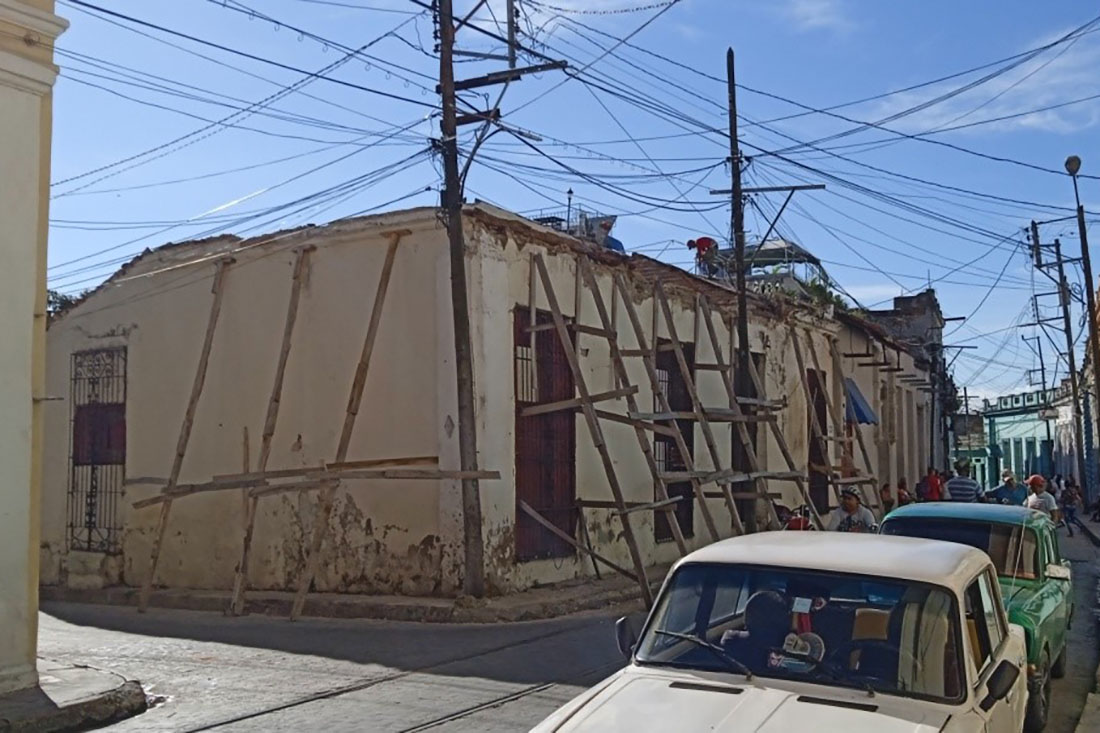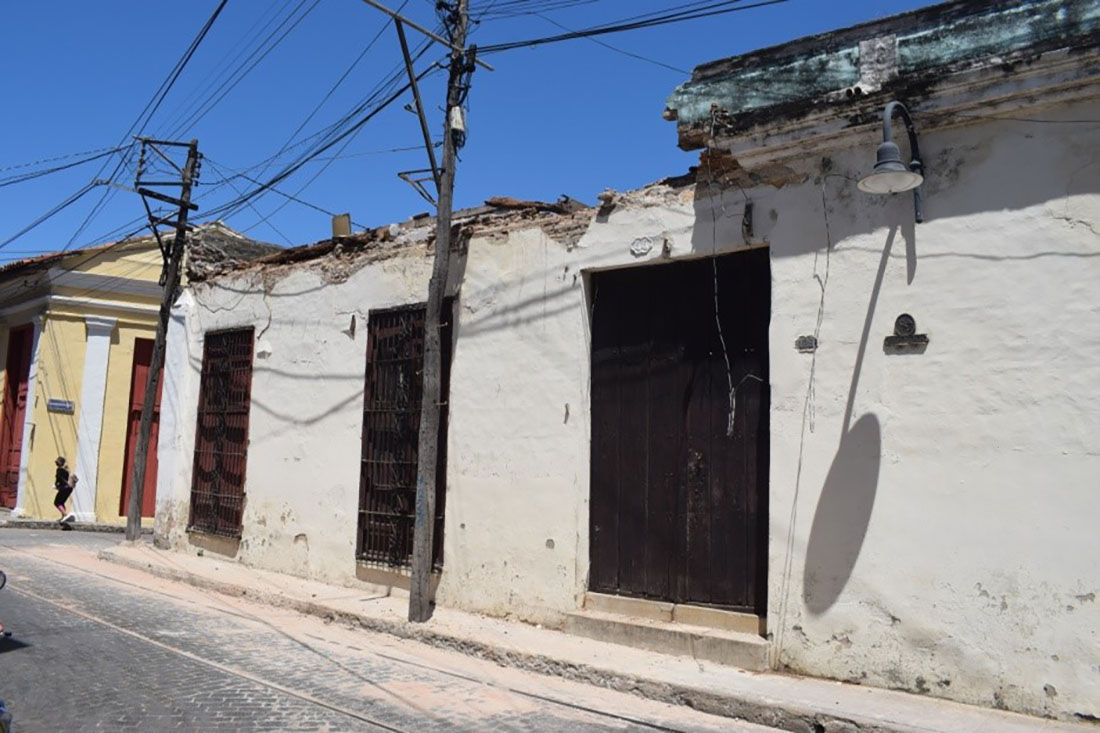Por: Martín Méndez Noya
The house located in Independencia Street # 128, on the corner of Cuerno alley, is a building whose date of construction presumably dates from the mid-19th century. The property has an evident neoclassical imprint, due to its parapet decorated with simple geometric shapes and the uniformity of the openings that make up its main façade; In turn, the simple design of the bars, which refers to the nineteenth century, should also be highlighted. It is a building that has a high contextual value as it is located in one of the most important arteries of the city.
A few days ago, a technical visit to the house was carried out by specialists from the Projects Department of the Historian’s Office, due to the collapse of the roof of at least the 1st and 2nd corridors of the building, and the large section of the parapet of the facade to Independence Street. Although for security reasons it was not possible to access the interior of the house, which did not allow an adequate study of what caused the collapse of the roof. From the outside it was possible to observe the advanced state of dry rot in the wooden beams that functioned as closures in the perimeter walls, the same state of dry rot may have been present in several of the structural elements that supported the roof, caused by the extension of humidity and xylophagous agents that are common to find in wooden structures.
Necessary Steps
With the aim of being able to start working on the repairing of the house, firstly, a shoring solution was proposed with wooden elements along the entire length of the façade, both along Independencia Street and along Cuerno alley, with the purpose of prevent the collapse of the perimeter walls. In this way, the safety was guaranteed, not only for passers-by but also for the workers who will carry out the rehabilitation tasks. Before beginning any work, the corresponding signs were placed, prohibiting access to the area near the façade.
In the future…
Once the entire structure had been reinforced with shoring, it was proposed, through the use of scaffolding, to demolish the still existing section of parapet that is detached, as long as the area necessary to carry out this task is delimited. With guaranteed security, it will be possible to access the interior of the building and proceed to clean all the debris caused by the collapse and thus carry out a technical evaluation of the state of the remaining structural elements in order, if possible, to reuse those that have not suffered a lot of damage in the future intervention. Then, with the aim of rescuing the original image of the property due to its relevance, an executive project can be prepared that provides an adequate solution to the roof and other damage that may be found in the building.
It should be noted that the Office of the Historian of Camagüey city collaborates jointly with housing in the solution of the property, since the Housing Directorate does not have resources such as steel to carry out the consolidation work that technically demands. With the actions carried out, the danger for passers-by is minimized and the property is prepared for its definitive intervention.
Translated by: Aileen Álvarez García









