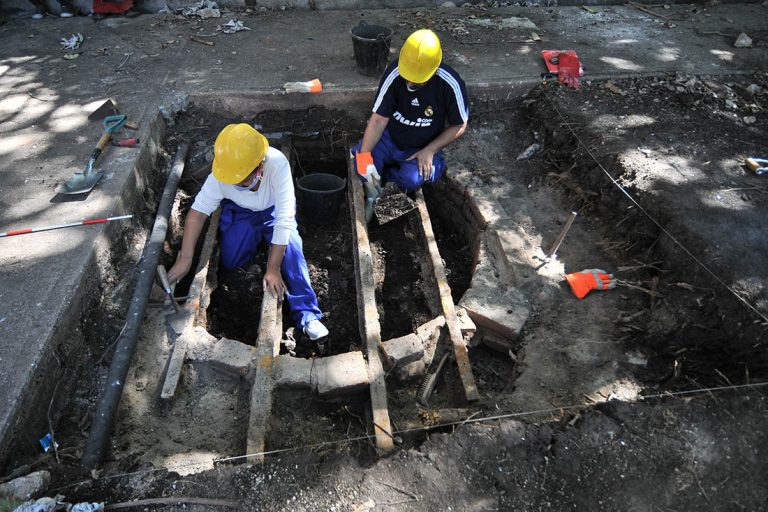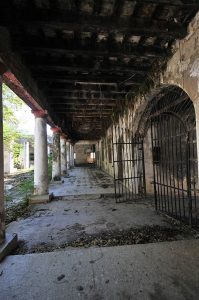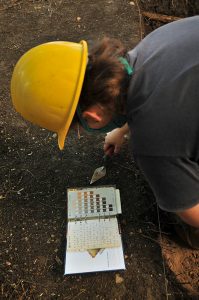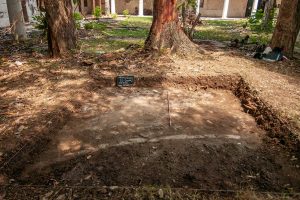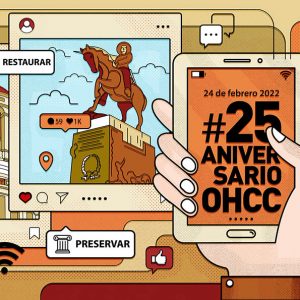In September 2020, an archaeological excavation project began in the old Camagüey Prison, located on Francisquito Street # 301. The work is carried out by the Archeology group of the Research Directorate (OHCC) and students from the School of Trades that study archeology as part of their technical preparation. This site is significant to understand the prison system of the mid-nineteenth century, implemented by the Spanish colonizers.
The Camagüey prison was previously located in the basement of the City Hall, but from the 19th century, a new approach emerged to change the prison system with the idea of reforming inmates and reinsert them to society. This would mark the construction of the prison as an independent building, based on new architectural typologies that were developed in that period.
In 1851, the Captain General of the island ordered the reorganization of the Cuban prison that was divided into 3 departments: West (Havana), Center (Puerto-Principe) and East (Cuba). The reorganization and the regulations that came with it were the result, in turn, of the new military territorial division approved for the colony.
The new jail was built between 1853-1959 in the old San José neighborhood José; on plots of land located on Francisquito Street, facing the Paradero de San José Square or Vapor Square, lands donated by the shareholders of the Railway Company, which were used as a farming area.
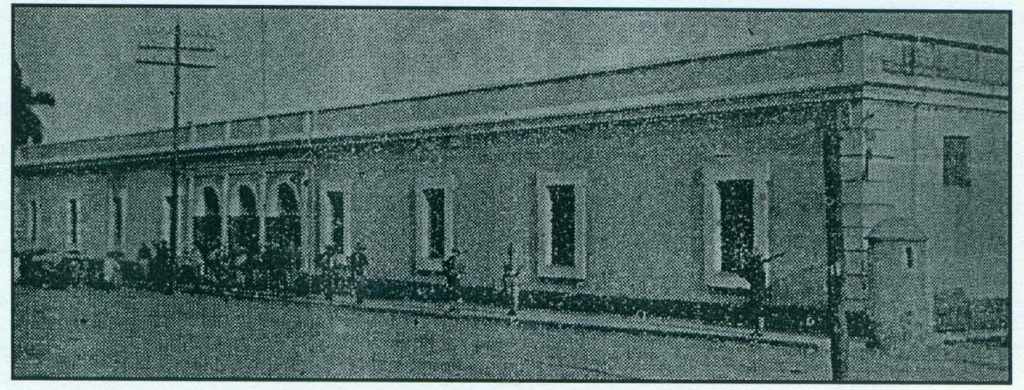
The building has a neoclassical style in its façade and it is equipped with wide galleries with Tuscan capital columns, which surround a large square-shaped patio. The rooms on both sides were used as dungeons especially, for those who committed homicides, assaults, maroon and robbery; according to sex and race.
In this place several important personalities of the national and local history, suffered imprisonment. During the period of insurrectionary struggle against Fulgencio Batista, a revolutionary command led by Noel Fernández Pérez led the rescue of a group of members of the July 26th Movement who were imprisoned in this compound.
After the revolutionary triumph, it operated as a prison until 1974, when it was occupied by the MICONS. Nowadays, the deterioration of the property can be seen, due to the passage of time, with the partial and total collapse of galleries, ceilings of some rooms and humidity that have caused its ruinous state.
Archaeological excavations
The archaeological interventions in the building have taken place in the central courtyard, with the opening of several excavation sections with the aim of analyzing the construction evolution and identifying material remains linked to the function of the space.
In the studied sector, several remains of floors framed in the twentieth century and rests of the floor made of earthenware were identified, which apparently covered the entire central courtyard. In addition to some material remains of ordinary ceramics of European and local origin.
Recently, in a new section, a circular brick well was found located on the northeast side of the facility. This must have been a well bucket and it is one of the two that the old construction from the mid-19th century had, which responded to the amount of water needed in the building.
The well stopped working in the 80s of the last century, so it was filled with rubble and garbage. As part of its closure, four metal rails were placed to prevent the land from collapsing. An excavation is currently underway and with the progress of the investigation the dating of the materials in the well will be redefined.
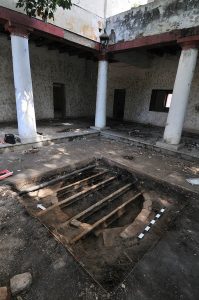
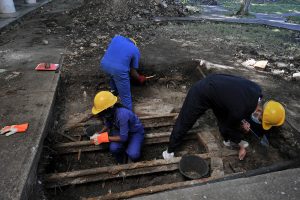
In a second stage, the investigations will focused on the location of other cultural vestiges related to the infirmary, kitchen and stratigraphic analysis of the elevations to determine and identify transformation processes of the building and its relationship with the archaeological context.
Translated by: Aileen Álvarez García

