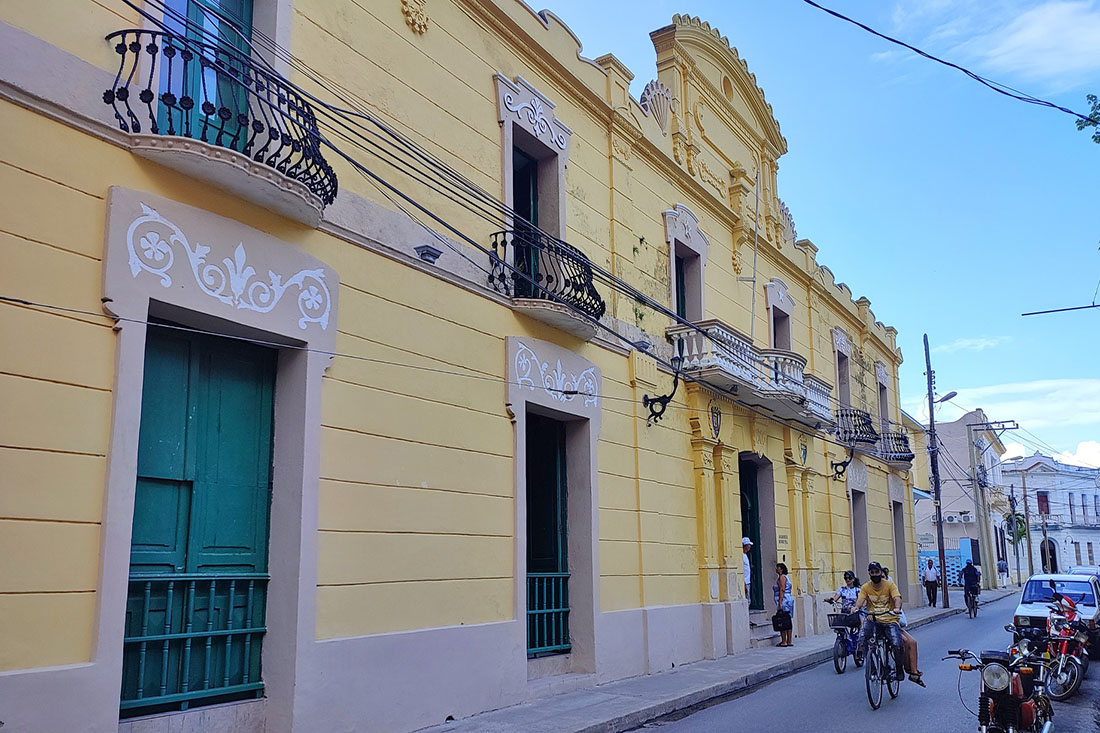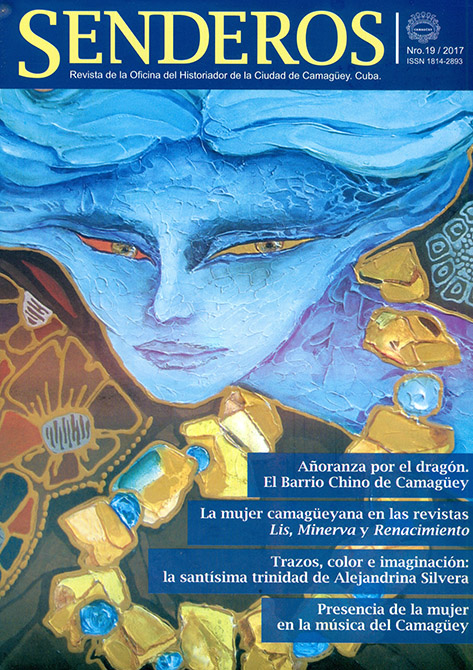Taken from the compilation Conocernos más
There are many reasons why the building where the Municipal Assembly of People’s Power is located is considered an exceptional exponent of Camagüey’s architecture. Some scholars affirm that this was the place selected by the peninsular aristocracy in the 16th century to establish the Cabildo.
The building has had several construction stages since its creation until reaching the 21st century. Its position in this block lot of the historic town, from the year 1528 -after its definitive settlement- constituted a reference for the definition of the first lots or urban lots around the public square and the church.
Its front bays maintain elements of its initial construction periods. In the first bay there is a masonry wall that still preserves the original stones or rafas, a structure that presumably belongs to the 17th century.
Arches, lintels and the original brick floor are also preserved under the current pavement. The elegant mezzanine with wooden beams and planks remains in good condition; but what contributes the most typological value to the building is the double-studded peg and row ceiling of the main hall, one of the most valuable exponents that is treasured in our city.
The original house, owned by La Torre sisters, passed to the Town Hall in 1728 and underwent works that culminated in 1774. It preserves some original components and parts from the 18th century, such as a fragment of an old masonry wall, made up of rafas (stones), earthdirth, lime and sand: construction technique that denotes its antiquity.
On the second level, you can see a valuable roof of Mudejar affiliation armor that covers the meeting room where the corpse of the captain of the liberating army Rosa La Bayamesa was exposed in September 1907, and in March 1914, that of Salvador Cisneros Betancourt.
The primitive façade has been totally modified; however, it preserves part of the interior façade that overlooks the patio, in which the original arches and gallery on the top floor can be seen. In 1907 its façade was changed for the one it currently shows, of an eclectic style with details influenced by Catalan modernism on the balconies and window and door platabandas, a work carried out by the Catalan master builder Claudio Muns Piqué.
Inside, the main bay has semicircular arches aligned with the gallery, and the gallery has analogues that look out onto the courtyard. Access to the upper floor is via a cloistered staircase that leads to the main gallery. At the landing of it there is a bust of José Martí, from January 28th, 1925.
The wooden mezzanines in the hall, the galleries, etc. are original and are made up of joists and boards with grooved flashings of good workmanship and squaring. It has rounded balconies that combine iron bars and a light balustrade.
On both sides of the main entrance there are two pairs of attached pilasters: on the right is the national coat of arms, and on the left, the coat of arms of Camagüey city.
Since colonial times, it is customary for the local authorities to read the Proclamation from the main balcony that begins every June 24th at the San Juan festivities, the most important popular festival of the locals, which dates back to the 18th century.
After the triumph of the Revolution, the building was the headquarters of the Central Board of Execution and Inspection (JUCEI, by its acronym in Spanish), and of the Local Power. Currently, it is the HQ of the Municipal Assembly of People’s Power.
Address: Salvador Cisneros No. 201 between Martí and Hermanos Agüero
Original Use: Cabildo / Town Hall
Construction Date: 1774
Protection Degree 1
Translated by: Aileen Álvarez García






